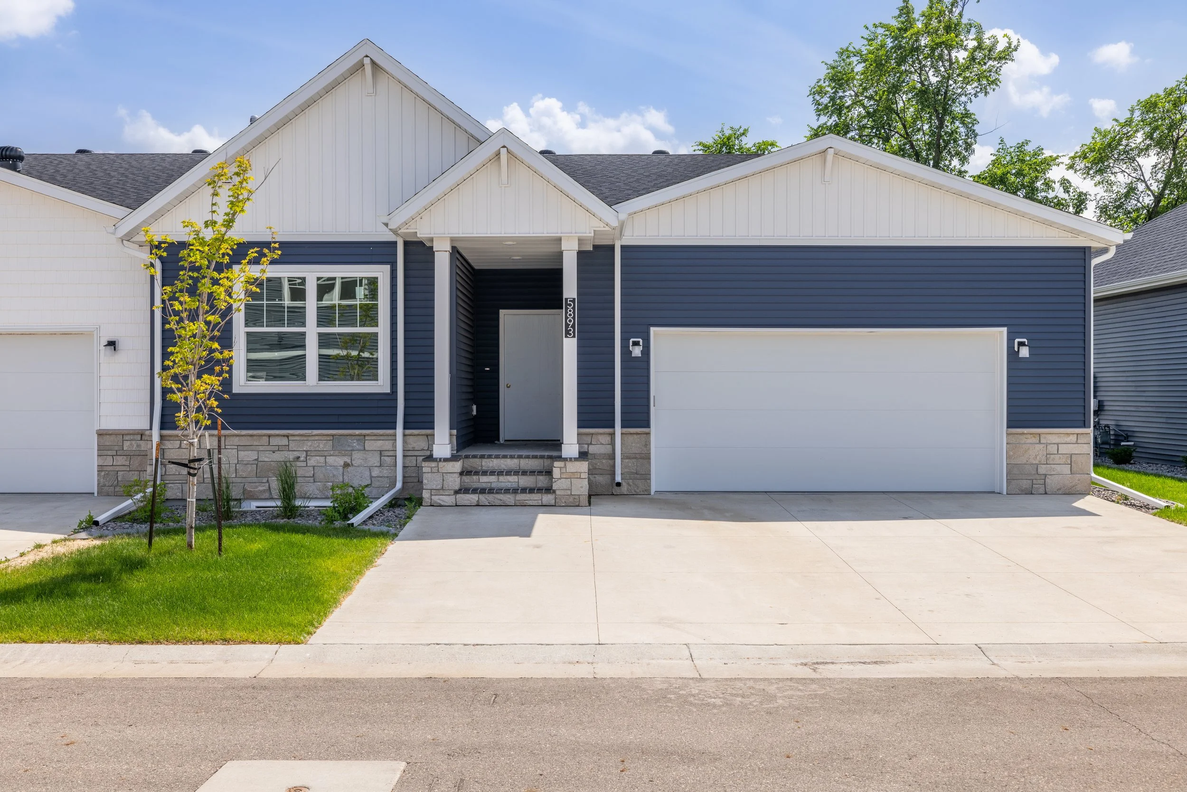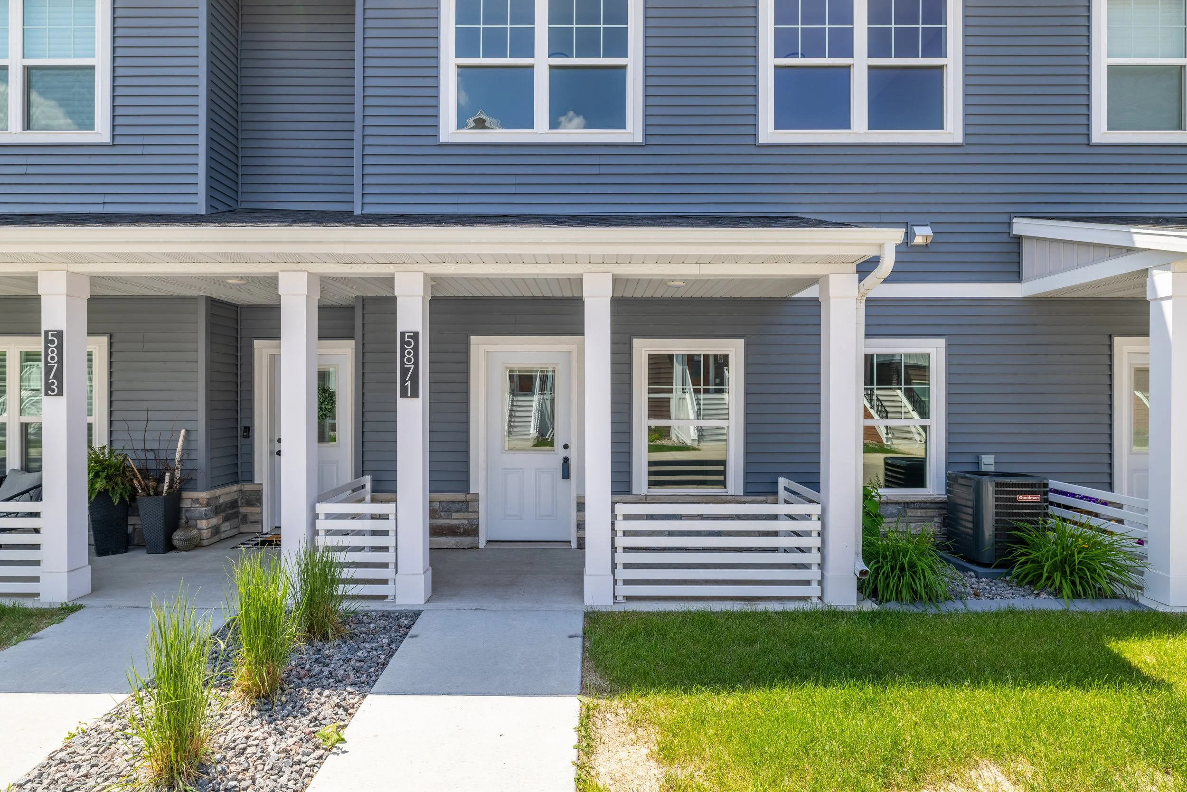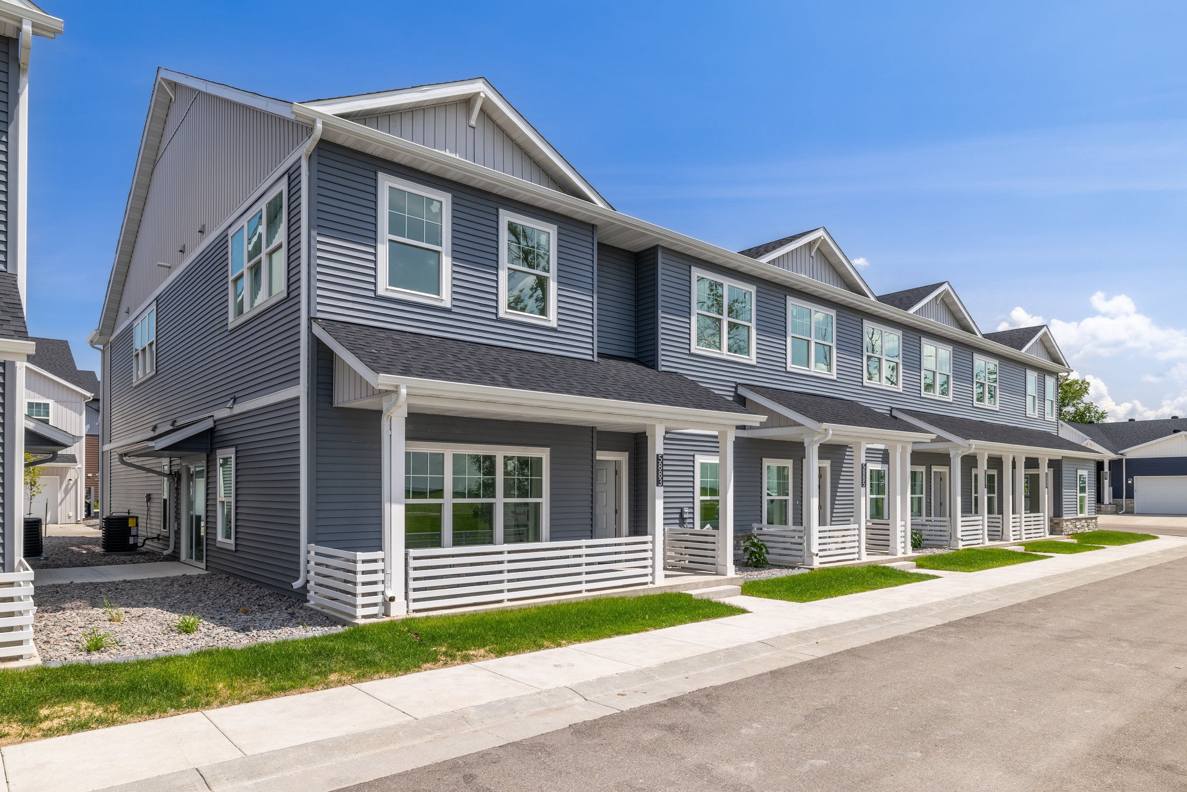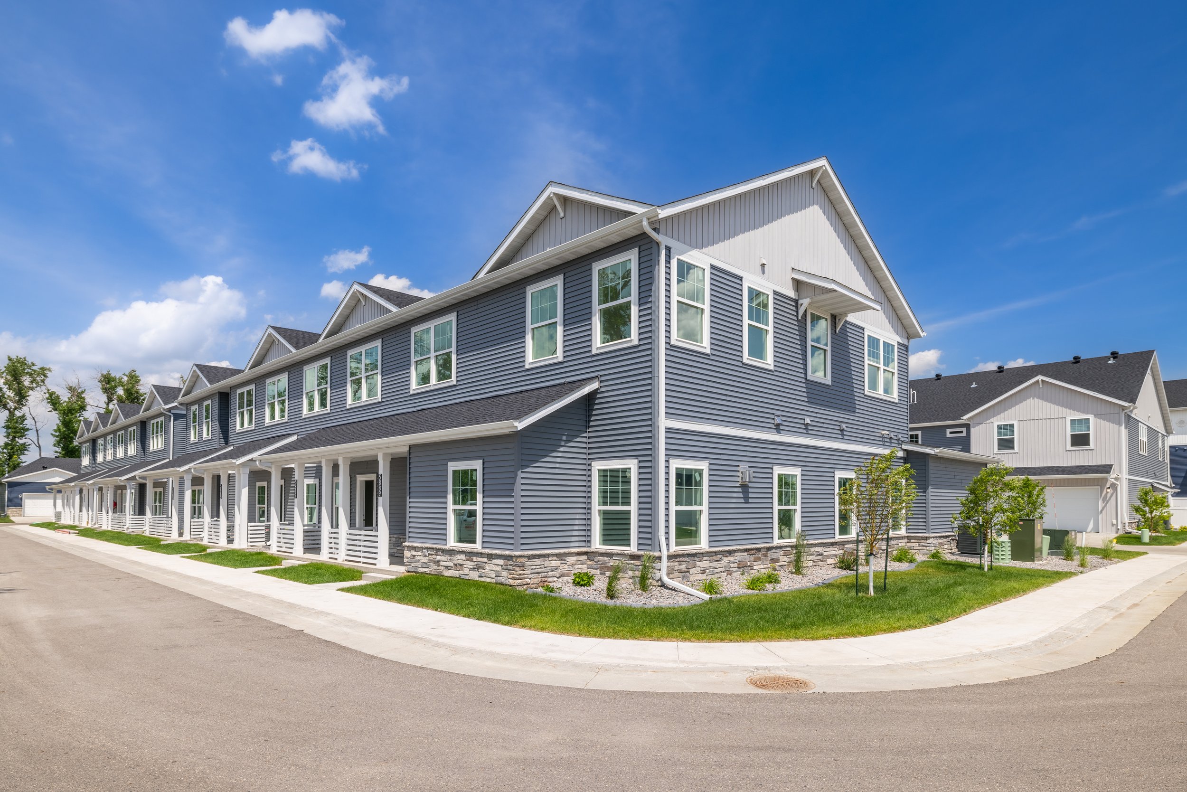AVAILABLE HOMES
Call Drew Likness at 701-261-3384 to learn more!
5861 41st Street South
$389,900
3 Bed, 3 Bath
1,820 SF
-
This brand new 2 story townhome boasts many high end finishes including quartz countertops, custom cabinets, stainless steel appliances, and gorgeous fixtures in the beautiful open kitchen & dining area. Head upstairs to find 3 bedrooms, a private master bath with double sink and tile shower, full bath and loft area. Outside, you'll enjoy beautiful landscaping and a finished double stall attached garage. HOA for lawn, snow and neighborhood amenities.
-
Quartz Countertops
Trayed Ceiling Details
Double Vanity Primary Bathroom
Walk-In Closet
Tile Backsplash
Porch
Laundry Room
Finished Double Stall Attached Garage Homeowner's Association
More homes coming soon! Call for details on pricing and features for homes under construction.
701-261-3384
drew@advantagefm.com
5891 41st Street South
$599,900
4 Bed, 3 Bath
3,152 SF
-
This brand new duplex features an open floor plan, kitchen with custom cabinets, quart countertops, and a gas cooktop. The stunning kitchen opens up to the great room the boasts a custom beam ceiling detail and fireplace. The main floor primary bedroom includes a walk-in closet, attached bathroom with dual sinks, and tile shower. The lower level adds 2 more bedrooms, a bathroom, and family room with a built-in bar. HOA for lawn, snow and neighborhood amenities.
-
Quartz Countertops
Main Floor Primary Suite
Double Vanity Primary Bathroom
Deck
Laundry Room
Walk-In Closet
Stainless Steel Appliances
Tile Shower with Glass Door
Finished Double Stall Attached Garage
Homeowner's Association
5893 41st Street South
$599,900
4 Bed, 3 Bath
3,152 SF
-
This brand new duplex features an open floor plan, kitchen with custom cabinets, quart countertops, and a gas cooktop. The stunning kitchen opens up to the great room the boasts a custom beam ceiling detail and fireplace. The main floor primary bedroom includes a walk-in closet, attached bathroom with dual sinks, and tile shower. The lower level adds 2 more bedrooms, a bathroom, and family room with a built-in bar. HOA for lawn, snow and neighborhood amenities.
-
Quartz Countertops
Main Floor Primary Suite
Double Vanity Primary Bathroom
Deck
Laundry Room
Walk-In Closet
Stainless Steel Appliances
Tile Shower with Glass Door
Finished Double Stall Attached Garage
Homeowner's Association
5871 41st Street South
$389,900
3 Bed, 3 Bath
1,820 SF
-
This brand new 2 story townhome boasts many high end finishes including quartz countertops, custom cabinets, stainless steel appliances, and gorgeous fixtures in the beautiful open kitchen & dining area. Head upstairs to find 3 bedrooms, a private master bath with double sink and tile shower, full bath and loft area. Outside, you'll enjoy beautiful landscaping and a finished double stall attached garage. HOA for lawn, snow and neighborhood amenities.
-
Quartz Countertops
Trayed Ceiling Details
Double Vanity Primary Bathroom
Walk-In Closet
Tile Backsplash
Porch
Laundry Room
Finished Double Stall Attached Garage Homeowner's Association
5883 41st Street South
$449,900
3 Bed, 3 Bath
2,141 SF
-
This brand new 2 story townhome offers high end finishes including quartz countertops, stainless steel appliances, and gorgeous fixtures in the open kitchen & dining area. The main level includes a living room, where you will find plenty of space for entertaining, an office and a half bath. Head upstairs to find 3 bedrooms including the primary suite with a trayed ceiling, double vanity, tile shower. Additionally, there is a flex room for home office, crafts, etc. Outside, you'll enjoy beautiful landscaping, a covered porch & a 2 stall finished garage. HOA for lawn, snow and neighborhood amenities.
-
Quartz Countertops
Double Vanity Primary Bathroom
Laundry Room
Walk-In Closet
Stainless Steel Appliances
Tile Shower
Finished Double Stall Attached Garage
Homeowner's Association
5889 41st Street South
$489,900
4 Bed, 3 Bath
2,429 SF
-
Stunning Brand-New Two-Story Townhome! This beautifully designed townhome offers modern elegance and high-end finishes throughout. The open-concept kitchen and dining area feature quartz countertops, custom cabinetry, stainless steel appliances, and stylish fixtures, creating a space that’s both functional and inviting. A standout feature of this home is the main-floor master suite, complete with a double-sink vanity, a luxurious tile shower, and an expansive walk-in closet. The main level also includes a spacious living room—perfect for entertaining—a convenient half bath, and a laundry room for added ease. Upstairs, you'll find three additional bedrooms, a full bath, and a versatile loft area, ideal for a home office, playroom, or exercise space. Step outside to enjoy the beautifully landscaped yard, a covered front porch, and a finished two-stall garage. Plus, the HOA covers lawn care, snow removal, and access to community amenities, ensuring a low-maintenance lifestyle. This townhome truly has it all—style, comfort, and convenience! Don't miss out!
-
Quartz Countertops
Custom Cabinetry
Main Floor Primary Suite
Double Vanity Primary Bathroom
Laundry Room
Walk-In Closet
Stainless Steel Appliances
Tile Shower
Finished Double Stall Attached Garage
Homeowner's Association








